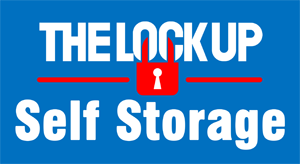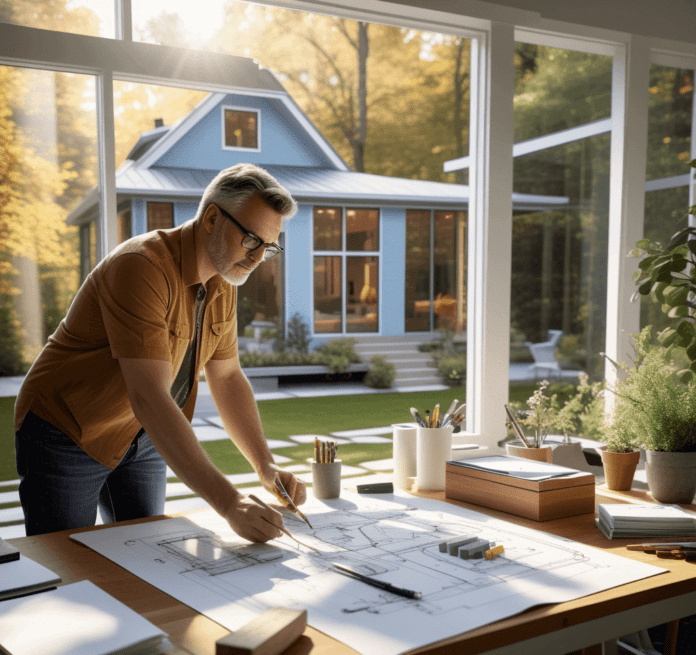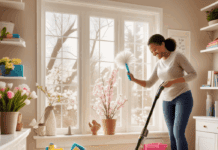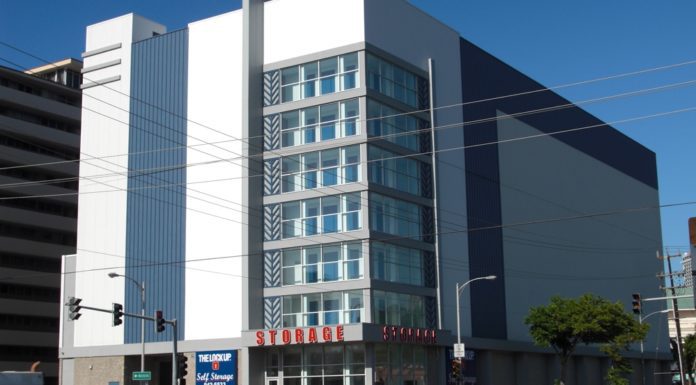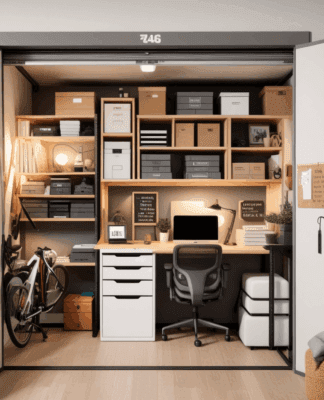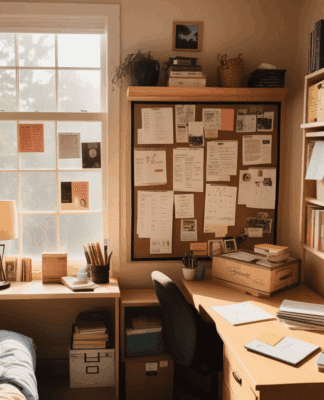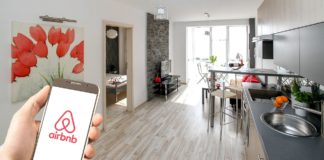Over the years, families grow, and lifestyles change, but that doesn’t necessarily mean it’s time to move. Many people have sentimental attachments to their homes, neighbors, and communities, so wanting to stay put is understandable. Still, cramming your life into a small space isn’t too appealing. To help you get the best of both worlds, here are some tips on planning a home addition that fits your needs and keeps your family happy.
Understanding Costs and Creating a Budget
Before jumping into any home renovation project, it’s important to be realistic about your budget. Building an addition isn’t cheap and will depend on the square footage you want to add to your home. The normal home addition cost can range between $22,115 and $81,994. On average, homeowners will spend about $50,295, depending on the location, size, type, and materials.
The best way to determine how much your addition plan will cost is by measuring square footage and talking to a contractor. Price can also increase (or decrease) based on:
Where you live
How much space you’re looking to add
The types of materials you’ll need
The amount of labor required for the job
The orientation of the build (building up is more expensive than building out)
Potential complications with the build
Many architects and contractors recommend having a budget with at least a 20% cushion, just in case. This way, you won’t need to stop in the middle of a home addition if anything goes wrong. When planning a home addition project, you can partner with a professional contractor to understand what to expect with finances. There may also be financing options, such as a home equity line of credit, but it’s important to determine whether the addition is worth the cost if you want to take this route.
Different Types of Home Additions to Consider
There are several options to add space to your home depending on your current design, budget, building codes, and space to build. Some of the common home addition ideas include:
Single-Room Addition
This involves adding an extra room to your existing home. One of the most common additions for family homes is having a builder add an extra bedroom or bathroom. However, some families may choose to renovate those types of rooms and instead add an addition for a home office or even an additional family room or dining room.
Kitchen Addition
Another common project is expanding the kitchen area to accommodate more appliances, storage, and counter space. This helps families maximize the functionality of a room. The added square footage can also help create more room for meals with the family or hosting events.
Bump-Out Addition
A bump-out addition is a great option if you don’t want to reconfigure your home completely but still need the extra space. This type of new construction can increase the space in a room by adding a few extra feet. Homeowners tend to do this in the kitchen to create a little dining nook, in a bathroom if they want to add a shower or make it larger, or in any other room that could benefit from being a little bit bigger.
Sunroom or Conservatory
A sunroom is a great place to enjoy natural light and views of the outdoors while being sheltered from the elements. It’s perfect for families who enjoy relaxing with a view and can act as a second family room area. If you’re into gardening but live in a temperamental area, a conservatory space can also be added.
Second-Story Addition
Second-story additions involve building atop the ceiling of first-floor rooms. Depending on the design-build of your home, this could mean adding an entirely new floor or just expanding the second-floor living area. This will give you the most additional square footage, but the project may cost substantially more. Plus, you’ll need to include plumbing and electricity in these home addition plans to ensure the new structure is safe and up to code.
Garage Addition
If you don’t have a garage but need a place to store tools and outdoor equipment or park your vehicle, you can add one. The garage can be connected or detached depending on your property layout and preferences.
How to Build a Home Addition That Fits Your Needs
When planning for a home addition, it’s important to consider your current lifestyle and your family’s needs. Where would you all benefit from adding extra space? Do you have five people living with one full bathroom on the second story? Are there areas that could be improved with a remodel rather than increasing your home’s square footage? Think about all of these questions and really consider how a new space can help.
Assess Your Living Space and Determine the Type of Home Addition You’re Interested In
Start by evaluating your current living space and identifying any areas that might feel cramped or a bit underutilized. Think about the activities in each room and how an addition could enhance your family’s daily life. Whether you need an extra bedroom, a larger kitchen, or a dedicated home office, understanding your specific needs will guide the type of addition that makes the most sense for your home.
Gather Some Inspiration for Designs and Make a Plan
Then, when you’re ready, you can start daydreaming about what to do with that additional space. Look for design inspiration from home improvement magazines, websites, and social media platforms like Pinterest or Instagram. Start collecting ideas or styles that resonate with you and fit your home’s current architectural style. Getting a good idea of what you want can help you communicate with your general contractor and learn what’s within your budget and what’s not.
Create a digital folder to organize and keep your favorite designs on hand. Once you have a clear idea of what you want, sketch out a rough plan or use design software to visualize the layout of your new space. If you need an architect, show them your vision for your home design to ensure things go according to plan.
Talk to Someone About Permits and Zoning Regulations
Before starting building, you must also navigate the local building codes, permits, and zoning regulations. Permits ensure that your addition meets safety standards and complies with zoning laws, but neglecting this step can lead to costly fines and delays. So, contact your local building department to learn about the specific requirements for your area. If you’re unsure how to proceed, hiring an architect or contractor familiar with the local regulations might be beneficial to help streamline this process.
Consider Hiring a Contractor
While some homeowners opt for a DIY approach, hiring a professional contractor can save you time and a ton of potential mistakes. A reputable contractor will have the experience and knowledge to handle all aspects of the project, from obtaining permits to managing the construction crew. They can also provide valuable insights and suggestions you might not have considered.
Prepare Your Space for the New Addition
Once you have your permits and a contractor lined up, it’s time to prepare your home for construction. Clear the area where the addition will occur and create a plan to manage the disruption. Often, the best way to do this is to place things in a self-storage unit so they won’t get damaged. The amount of things you’ll need to move will depend on the size and location of the addition, but it will help keep them protected and make things easier for the contractors.
You may also need to set up temporary living arrangements to keep kids and pets safe during the construction. To understand what to expect, speak with your contractor about the project timeline and any specific concerns you have.
Expanding your home is an exciting process, but it also takes a lot of work. To make sure your belongings are safe and secured during the project, rent a self-storage unit from The Lock Up Self Storage. Our temperature-controlled self-storage units will keep your things in great condition for as long as you need. We offer a variety of self-storage units in varying sizes that can fit anything from one room to an entire five-bedroom home. With our flexible leasing options, you can enjoy short-term rentals during construction and continue using them for as long as you need. Our facilities are also protected with top-of-the-line security features like perimeter alarms, gated access codes, and 24/7 CCTV. To learn more about our self-storage units at The Lock Up, call us today at 1-866-327-LOCK or stop by one of our locations for a tour.

